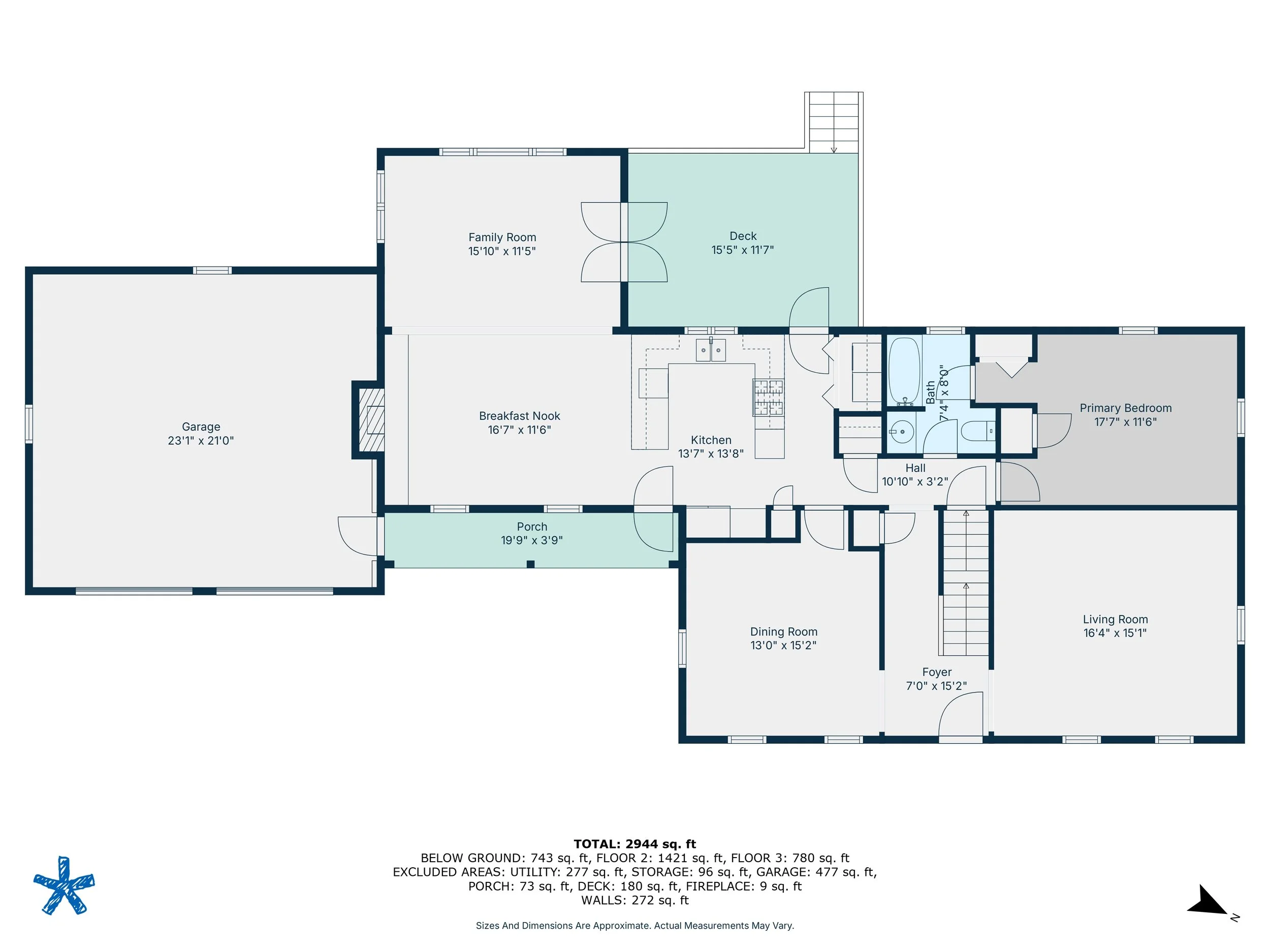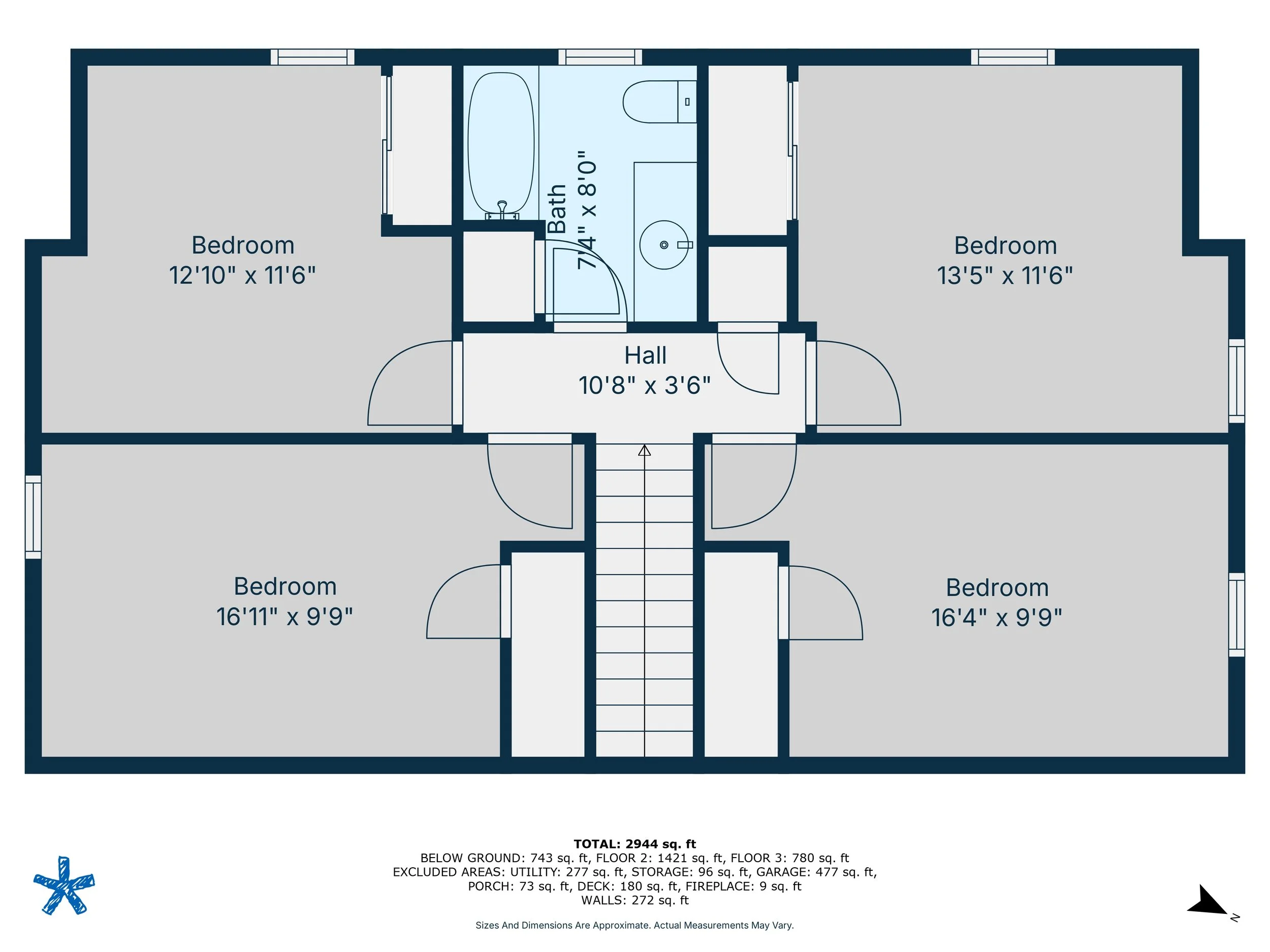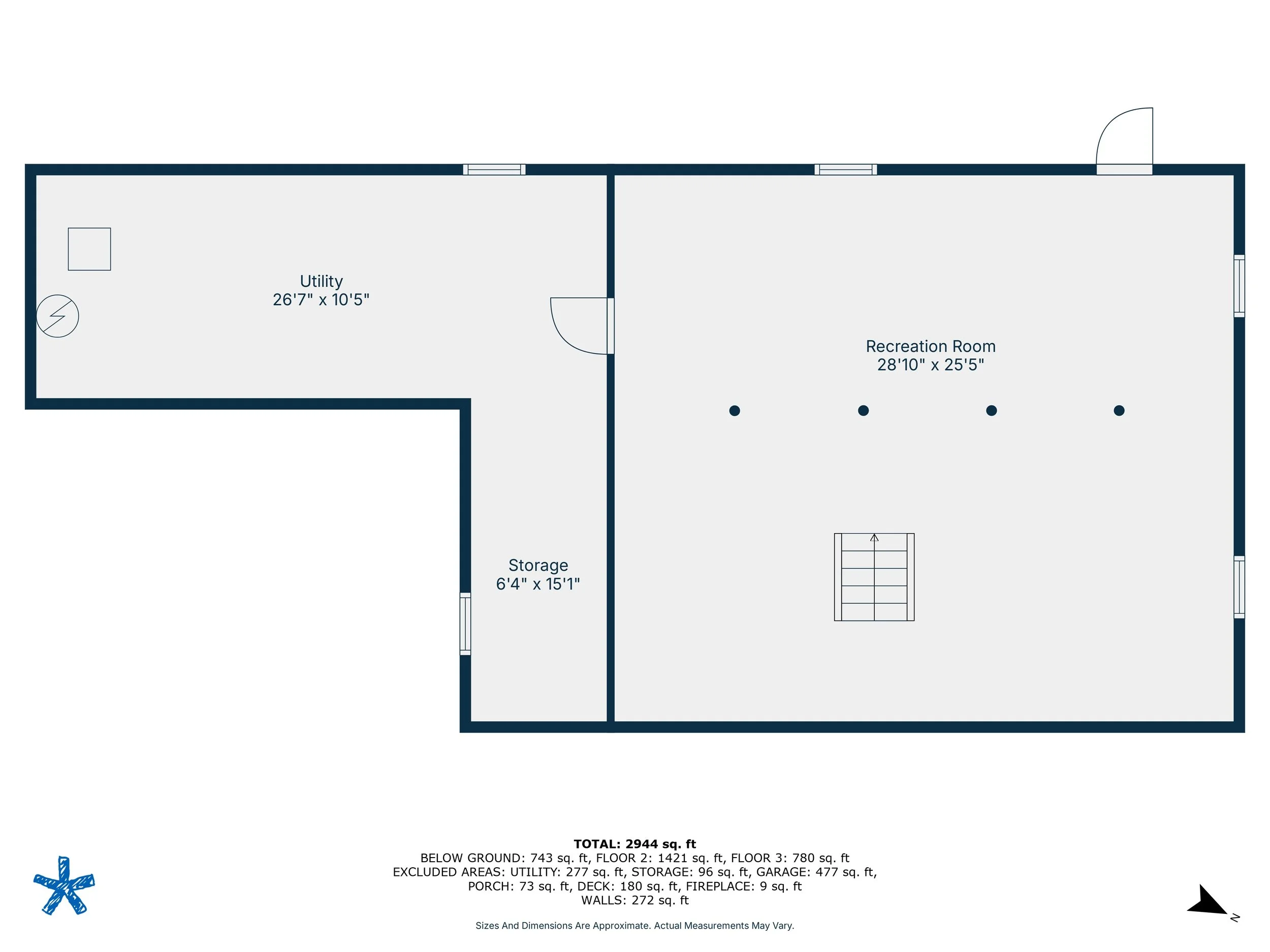5 Vialls Drive, Barrington
/A Home Full of Heart in the Heart of Barrington
5 Vialls Drive, Barrington, RI
5 Bedrooms | 2 Bathrooms | 3,037 SF Interior | 17,082 SF Lot
Listed for $899,000. Sold for $950,000.
Where great memories are made…
Every home has a story, and for 5 Vialls Drive, it’s a story of love, family and fun. This was the place that everyone gathered to celebrate all of life’s big and little moments. Family and friends were hosted for holidays, and this was the house where the kids loved to come hang out and play. Located in one of the sweetest and most convenient neighborhoods in Barrington, with excellent proximity to the bike path, this 5 bedroom, 2 bathroom home offers an abundance of space both inside and out. The spacious great room is the heart of the home, with its vaulted ceiling, fireplace, and expansive windows that frame views of the backyard. French doors open to a sunny deck, ideal for summer dinners and weekend lounging. The kitchen flows right into this light-filled space, perfect for gatherings both big and small. The first floor also features a formal living and dining room, a full bath, laundry, and a versatile bedroom—ideal for guests, a home office, or even a first-floor primary suite. Upstairs are four additional generously sized bedrooms and another full bath, giving everyone room to spread out. The walk-out lower level is a true bonus, offering a large, finished area for play, exercise, or movie nights—plus tons of storage. A two-car garage connects to the home via a covered breezeway for added convenience.This is truly an exceptional home in a coveted neighborhood and could be the next place where your special memories are made.
Click below for Virtual 3-D Tour:
Photo Gallery:
































Property Details
Interior:
Size: 3,037 SF
Rooms: 10
Bedrooms: 5
Bathrooms: 2 Full Bathrooms
Exterior:
Material: Shingle, Clapboard
Roof: Asphalt Shingle
Outdoors: Deck, Porch, Walkway, Gardens
Parking: 2 Car attached garage with breezeway, 4 driveway parking
Systems:
Heat: Hot Water Baseboards by gas
Cooling: Whole house fan
Hot Water: Tank
Electric: Circuit breakers
Laundry: Main level Laundry Room
Generator: Whole House Generator, 2010
Irrigation: Sprinkler system
Other:
Year Built: 1965
Taxes: $10,192
Floor Plans
Contact Carolyn Boyle
617.962.7514
carolyn.boyle@mottandchace.com
317 Hope Street, Bristol, Rhode Island 02809







